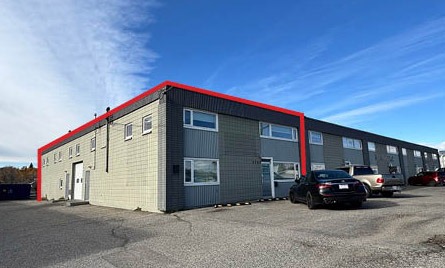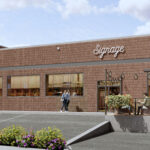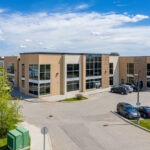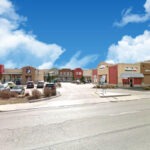For Sale: 4209 Brandon Street SE
For Sale: 4209 Brandon Street SE
HIGHLIGHTS
• Cinder block building fitted with 200 amp; 3 phase fiber optics and LED lighting
• Roof, furnace and boiler replaced in 2016. New windows, warehouse overhead doors, warehouse heaters
• 2 main floor bathrooms, 4 main floor offices plus a server room, 2 large mezzanine level offices
• 12’ x 12’ foot rear dock loading bay, 10’ x 10’ foot drive through side loading bay
• Warehouse 16’ 5” clear ceiling height 17’ 5” to deck
Gross area is 4,710 sq ft
Office area: 1,088 sq ft
Warehouse: 2,420 sq ft
Mezzanine: 1,202 sq ft
Details
Location
:
Calgary
Purpose
:
For Sale
Property Use
:
Industrial
Status
:
Available
Area
:
4,710 total
FULL Address
:
4209 Brandon St SE, Calgary, AB T2G 4A7
Property ID
:
5656
Property Location






